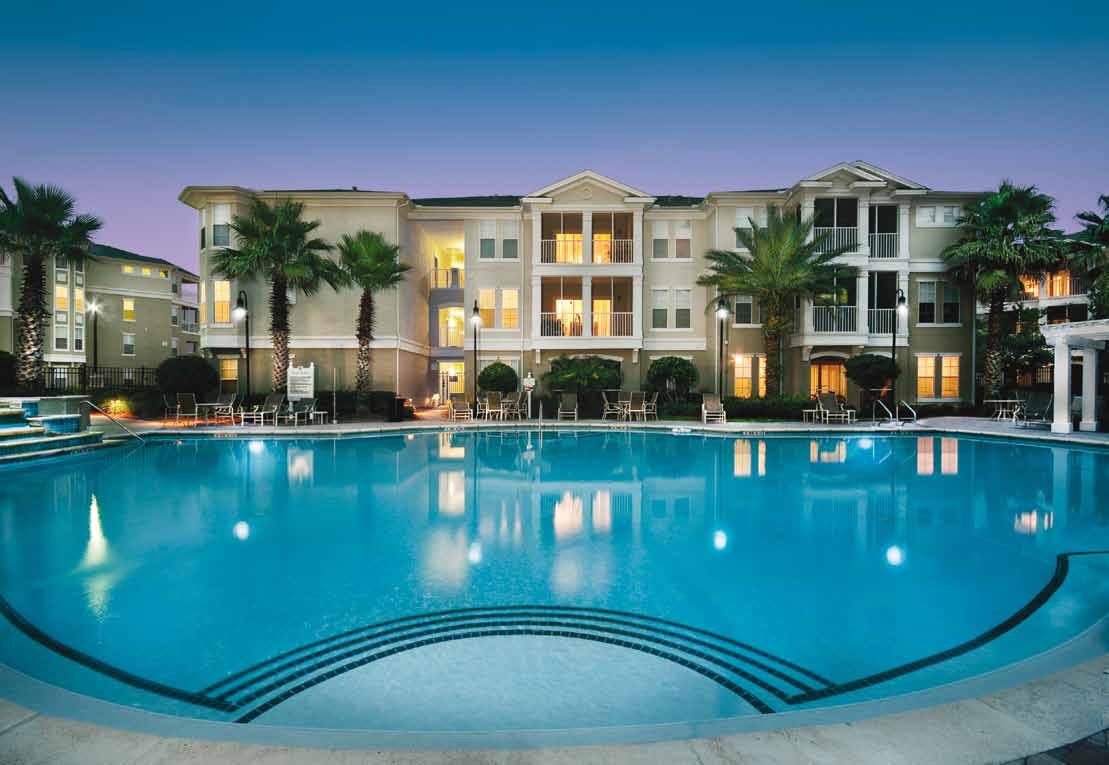- • Structure: Earthquake resistant RCC Frame Structure
- • Brick: 6” External & 4” / 6”
- • Internal Plaster: Sand faced external & Neeru finish internal Plaster
- • Electrification: Concealed wiring. Standard switches with sufficient electrical points in all rooms.
- +91 9850016185
- sales@labhbuildcon.in
Sai Sanskar Residency
RERA No: P52100016838
About Project

3 Towers 11 storeys are standing tall inside Sai Sanskar Residency. Planned with care, designed with craftsmanship, topped with features & enhanced with quality. Here are 1 & 2 BHK homes which you can stand tall in and belong to with pride. Experience the pleasure of owning a home, the delight of finding value, the pride of belonging to an estate. All this at Sai Sanskar Residency.
Additional Information

Entrance Gate with Security Cabin
Attractive Entrance Lobbies
Internal Roads with Street lights
Landscape Garden
Back up for Lift
Children play area with playing equipments
Compound Wall Overhead & Underground
Water tank Covered
Car Parking / Open Car Parking
Specifications

Floor Plan

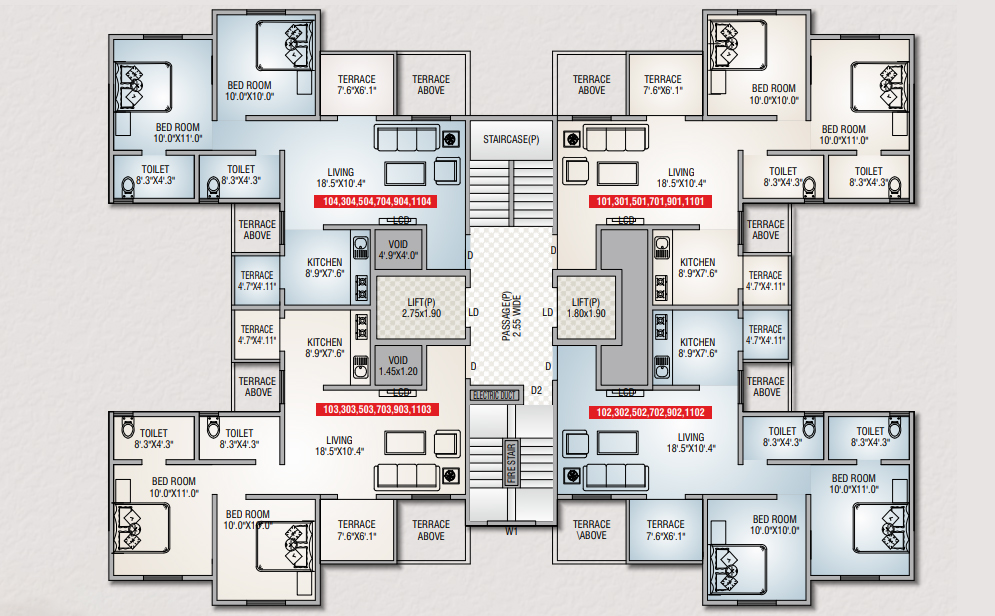
D wing - 1st, 3rd, 5th, 7th, 9th & 11th floor plan
| FLAT NO | CARPET | TERRACE | TOTAL |
|---|---|---|---|
| 101, 301, 501, 701, 901, 1101 103, 303, 503, 703, 903, 1103 104, 304, 504, 704, 904, 1104 | 54.48 | 5.87 | 649.60 |
| 102, 302, 502, 702, 902, 1102 | 54.48 | 5.89 | 649.82 |
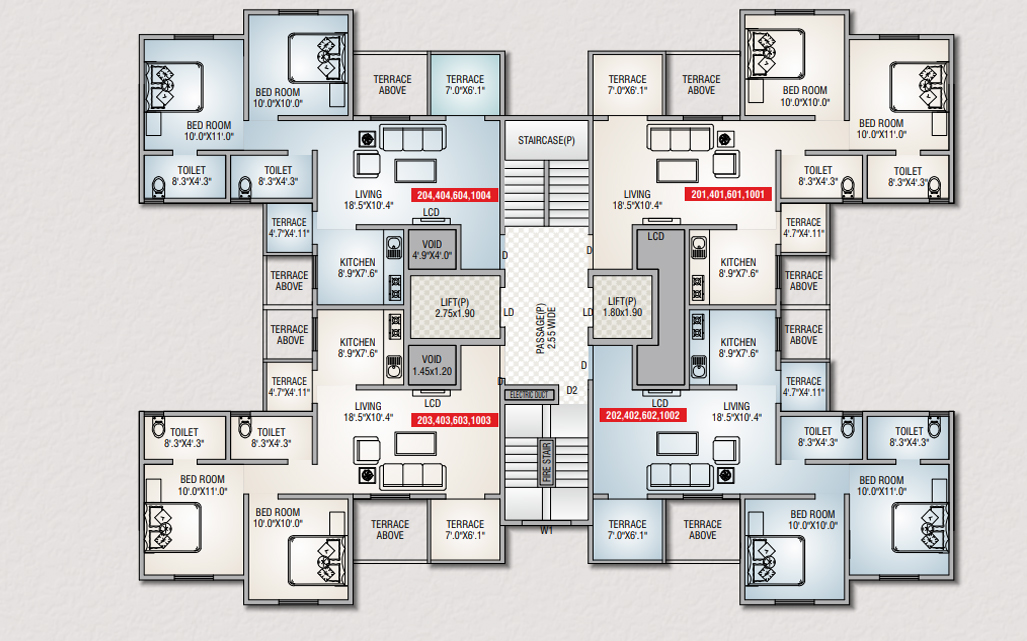
D wing - 2nd, 4th, 6th, 10th Floor Plan
| FLAT NO | CARPET | TERRACE | TOTAL |
|---|---|---|---|
| 201, 401, 601, 1001 202, 402, 602, 1002 203, 403, 603, 1003 204, 404, 604, 1004 | 54.48 | 5.60 | 646.70 |
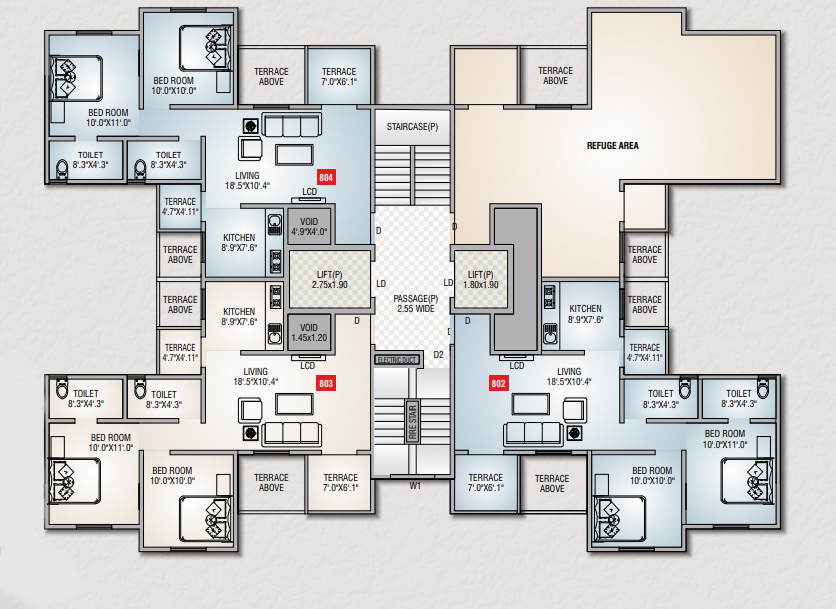
D wing - 8th Floor Plan
| FLAT NO | CARPET | TERRACE | TOTAL |
|---|---|---|---|
| 802, 803, 804 | 54.48 | 5.60 | 646.70 |
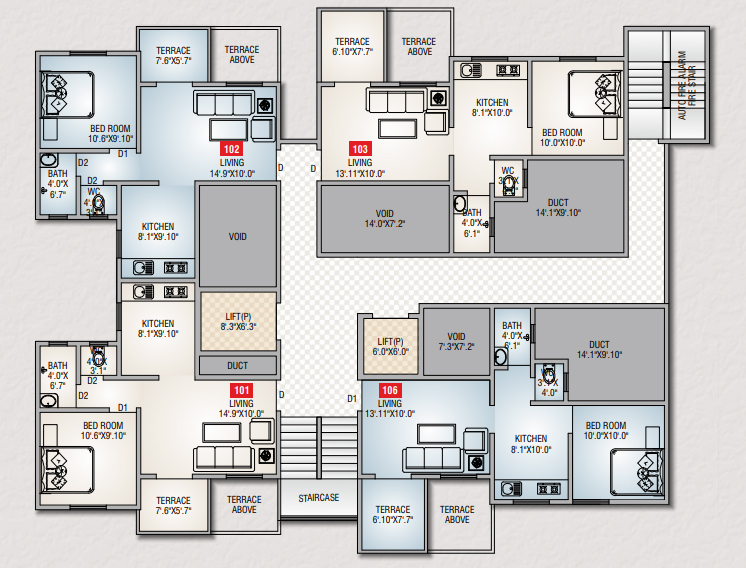
E wing - 1st Floor Plan
| FLAT NO | CARPET | TERRACE | TOTAL |
|---|---|---|---|
| 101 | 36.93 | 3.55 | 36.93 |
| 102 | 36.93 | 3.58 | 436.04 |
| 103, 106 | 34.94 | 4.51 | 424.63 |
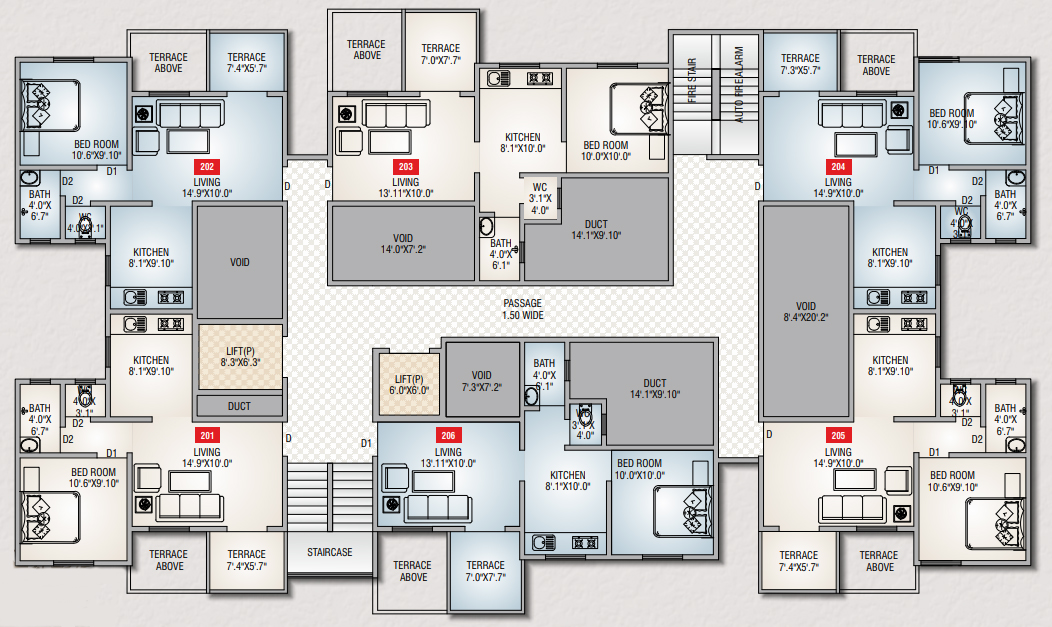
E wing - 2nd, 4th, 6th, 10th Floor Plan
| FLAT NO | CARPET | TERRACE | TOTAL |
|---|---|---|---|
| 201, 401, 601, 1001 202, 402, 602, 1002 |
36.93 | 3.55 | 36.93 |
| 205, 405, 605, 1005 | 36.93 | 3.55 | 435.72 |
| 204, 404, 604, 1004 | 36.94 | 3.52 | 435.51 |
| 203, 403, 603, 1003 206, 406, 606, 1006 |
34.94 | 4.58 | 425.39 |
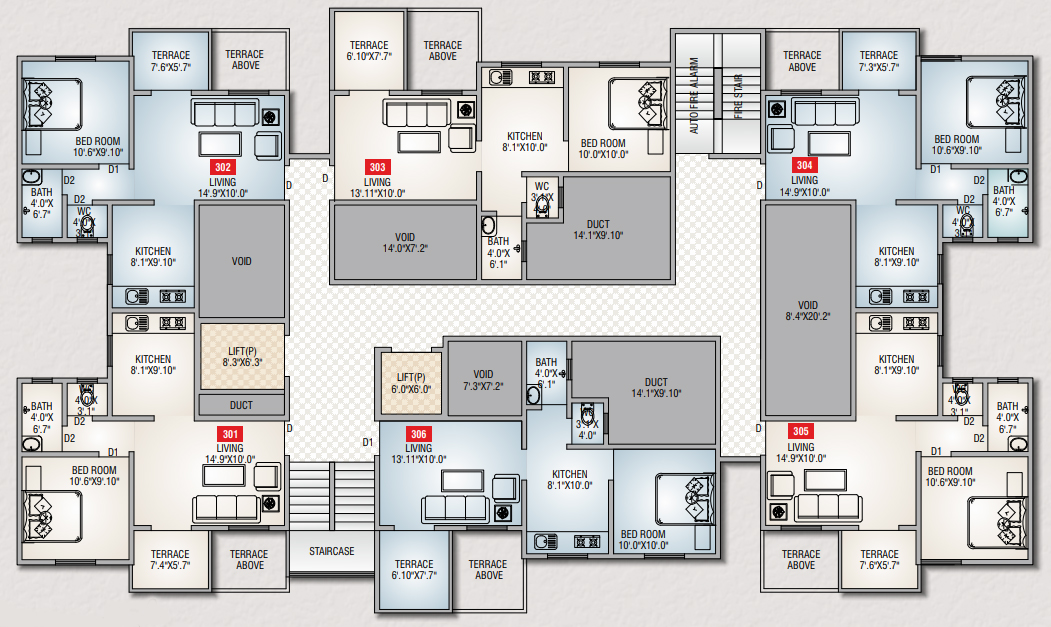
E wing - 3rd, 5th, 7th, 9th & 11th floor plan
| FLAT NO | CARPET | TERRACE | TOTAL |
|---|---|---|---|
| 201, 401, 601, 1001 202, 402, 602, 1002 |
36.93 | 3.55 | 36.93 |
| 205, 405, 605, 1005 | 36.93 | 3.55 | 435.72 |
| 204, 404, 604, 1004 | 36.94 | 3.52 | 435.51 |
| 203, 403, 603, 1003 206, 406, 606, 1006 |
34.94 | 4.58 | 425.39 |
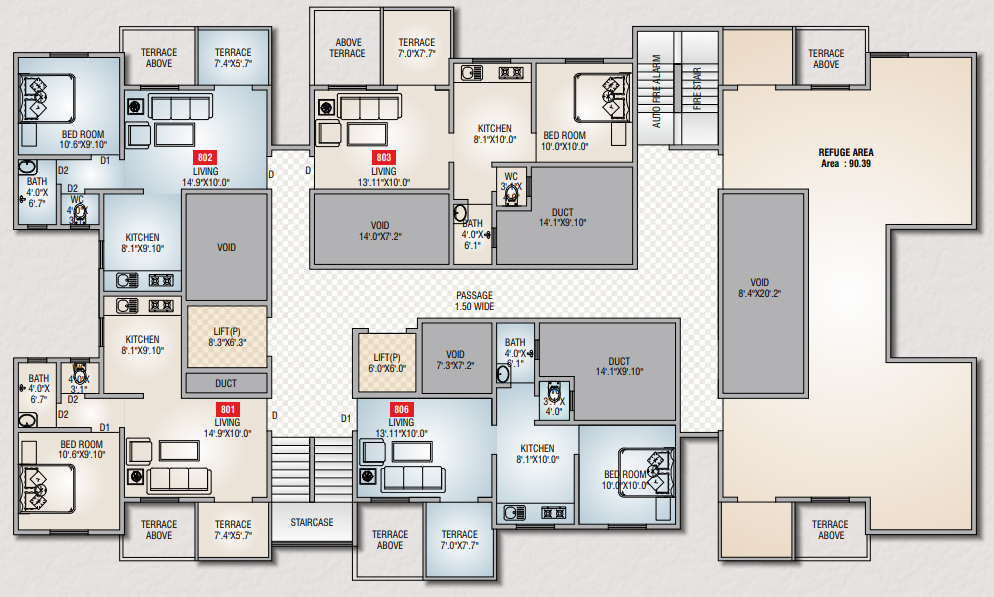
E wing - 8th floor plan
| FLAT NO | CARPET | TERRACE | TOTAL |
|---|---|---|---|
| 201, 401, 601, 1001 202, 402, 602, 1002 |
36.93 | 3.55 | 36.93 |
| 205, 405, 605, 1005 | 36.93 | 3.55 | 435.72 |
| 204, 404, 604, 1004 | 36.94 | 3.52 | 435.51 |
| 203, 403, 603, 1003 206, 406, 606, 1006 |
34.94 | 4.58 | 425.39 |

