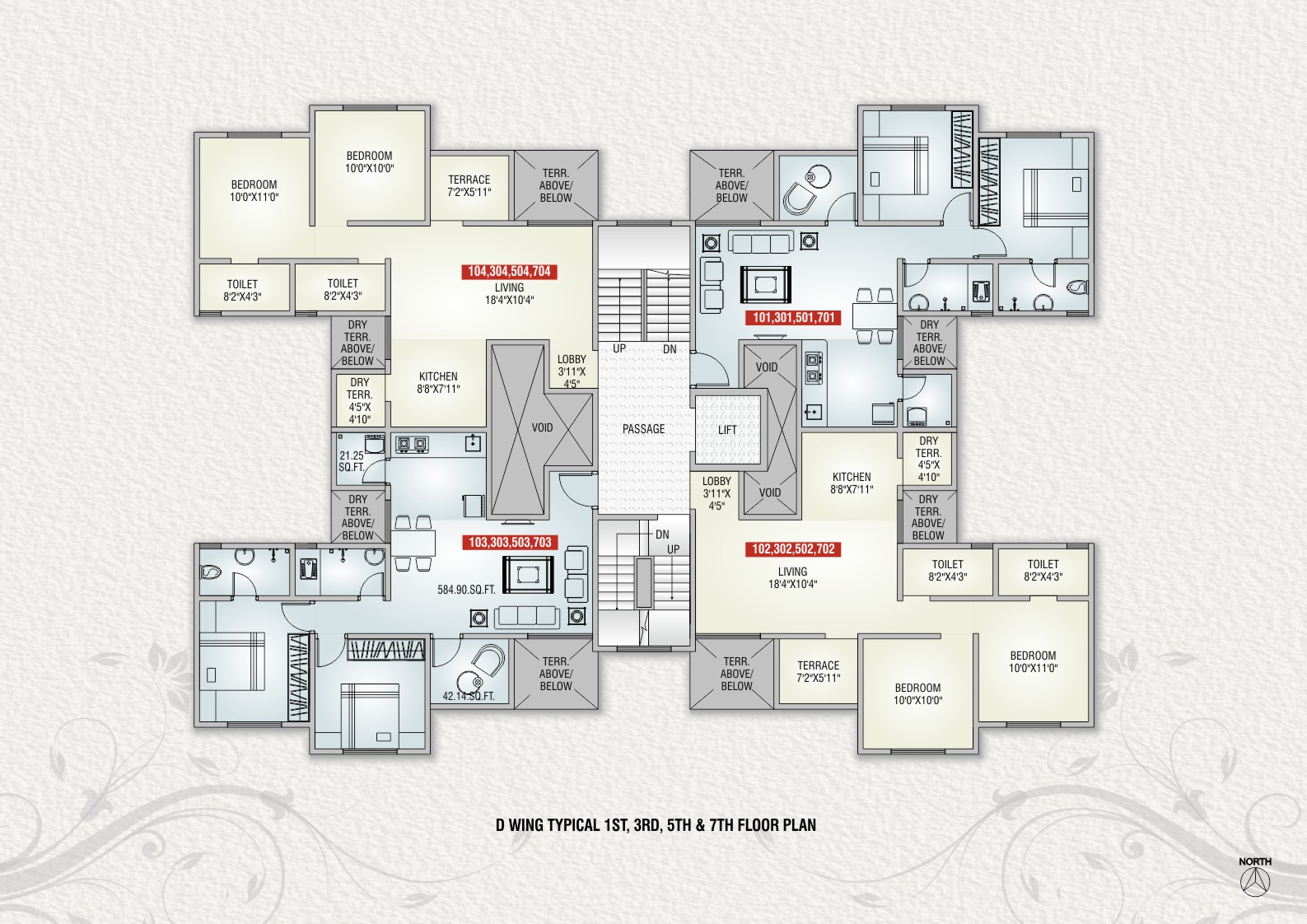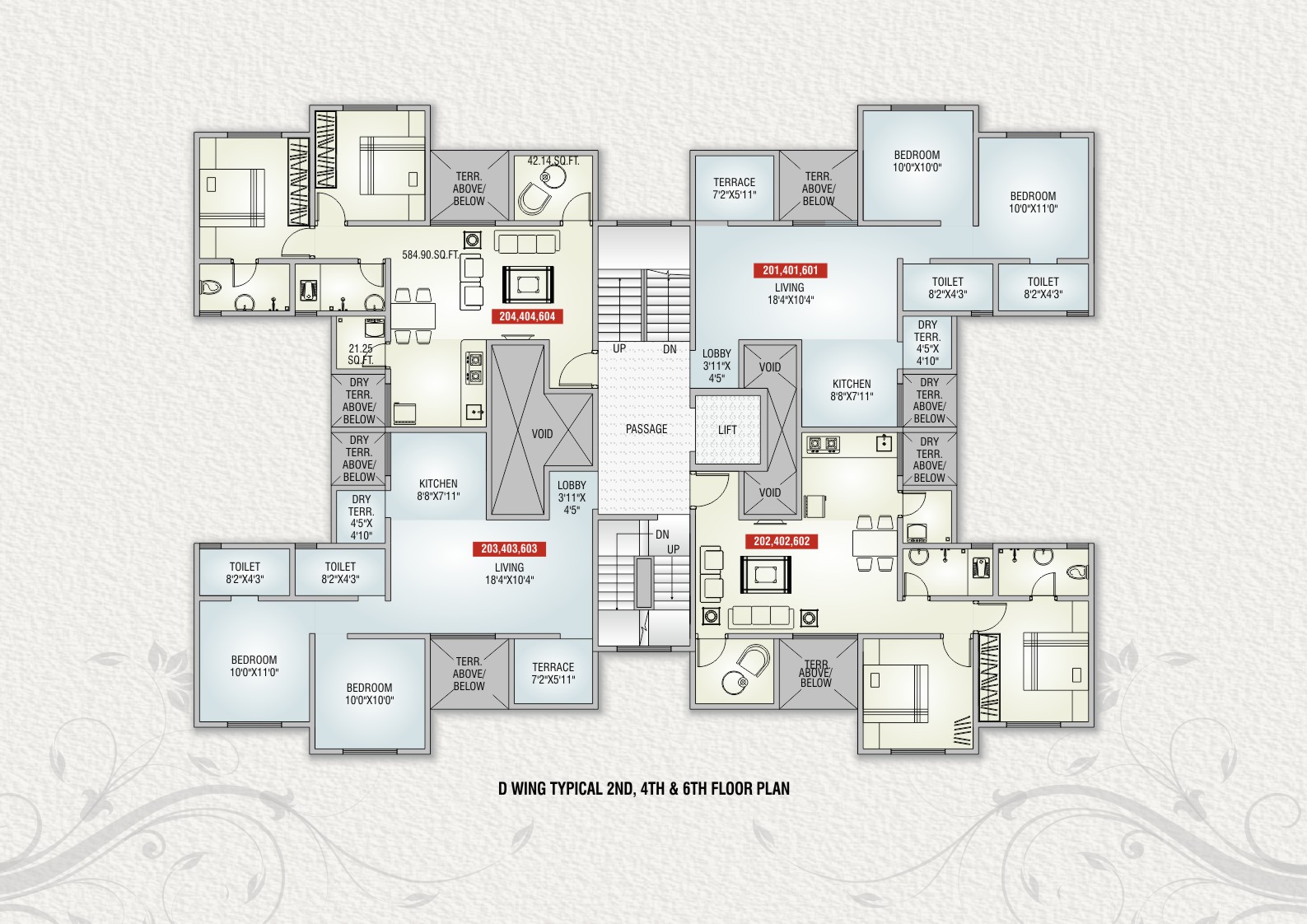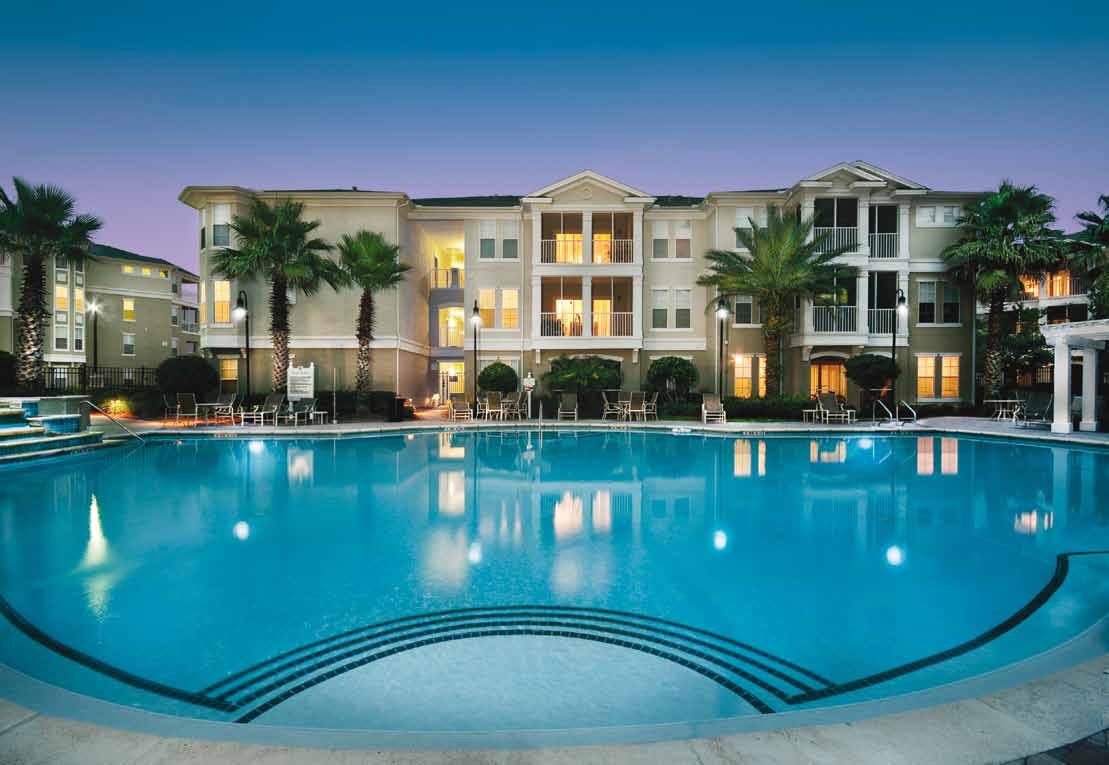- • Structure: Earthquake resistant RCC Frame Structure
- • Brick: 6” External & 4” / 6”
- • Internal Plaster: Sand faced external & Neeru finish internal Plaster
- • Electrification: Concealed wiring. Standard switches with sufficient electrical points in all rooms.
- +91 9850016185
- sales@labhbuildcon.in
Sai Shraddha II
Project Information

Lorem ipsum dolor sit amet, consectetur adipisicing elit, sed do eiusmod tempor incididunt ut labore et dolore magna aliqua. Ut enim ad minim veniam, quis nostrud exercitation ullamco laboris nisi ut aliquip ex ea commodo consequat. Duis aute irure dolor in reprehenderit in voluptate velit esse cillum dolore eu fugiat nulla pariatur. Excepteur sint occaecat cupidatat non proident, sunt in culpa qui officia deserunt mollit anim id est laborum.
Specifications

Floor Plan


1st 3rd5 th 7th Floor Plan

2nd 4th 6th Floor Plan
Location
Gat no 1318, 1314 More Vasti, Chikhali, Pune, Maharashtra
Gat no 1318, 1314 More Vasti, Chikhali, Pune, Maharashtra

