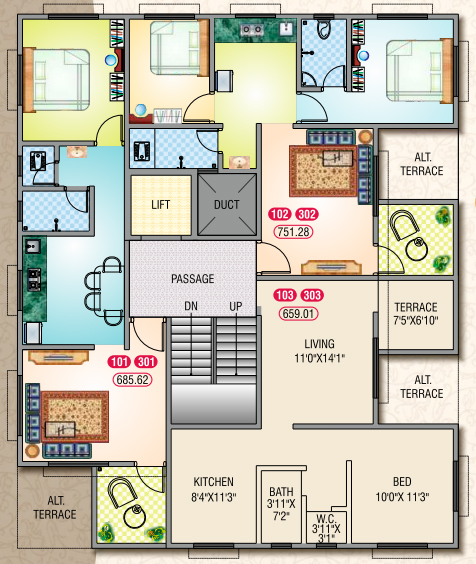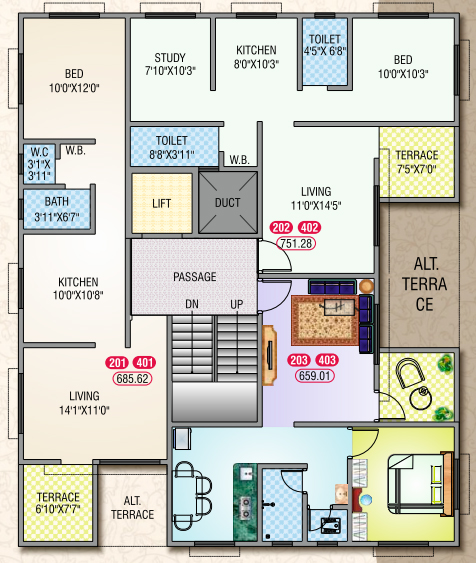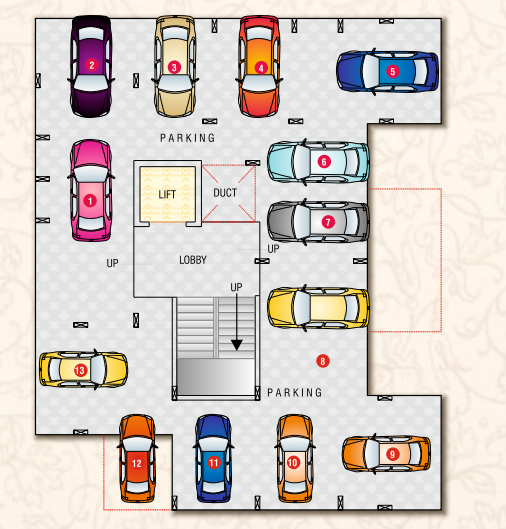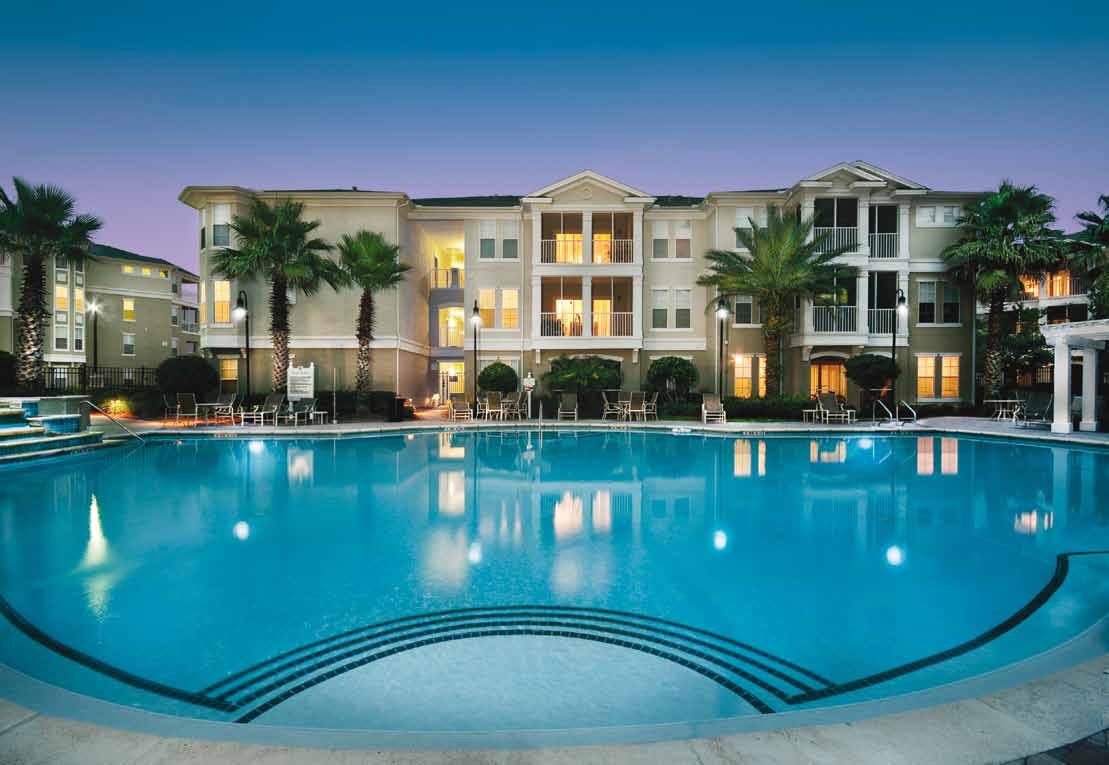- • Structure: Earthquake resistant RCC Frame Structure
- • Brick: 6” External & 4” / 6”
- • Internal Plaster: Sand faced external & Neeru finish internal Plaster
- • Electrification: Concealed wiring. Standard switches with sufficient electrical points in all rooms.
- +91 9850016185
- sales@labhbuildcon.in
Venkatesh Plaza
Project Gallery

Specifications

Floor Plan


1st 3rd Floor Plan

2nd 4th Floor Plan


